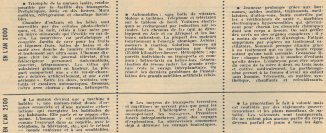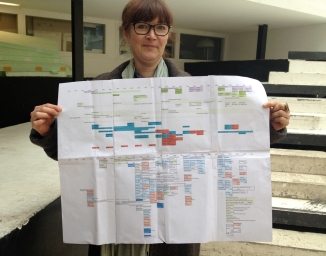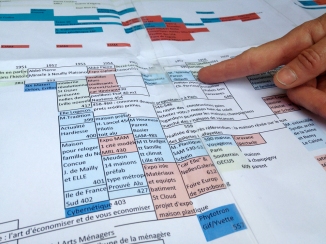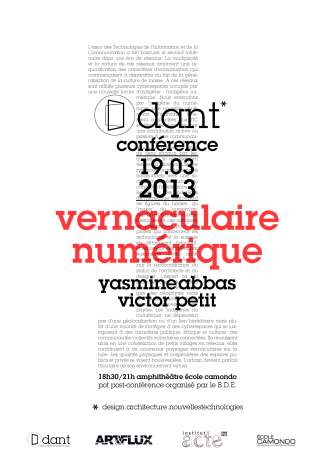At the occasion of D’Days 2016 (Design Days), presentation on “neo-nomad habitat” when I explained how FORM FOLLOWS EMOTION.
Tag Archives: architecture
Architecture of (Dis)placement
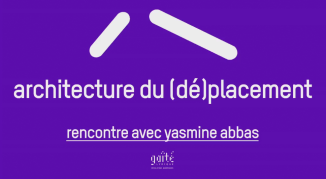
Conference presentation on mobility, digital culture and architecture at La Gaîté Lyrique facilitated by the Ecole des Ponts Paris Tech and the Advanced Master in Design by Data directed by Francesco Cingolani. I will be coordinating the Art and Culture in the Digital Turn part of the program. Hear me speaking about the Architecture of (Dis)placement.
Neo-nomadism at Archiculture
On March 29, 2016 I presented updates on my research on neo-nomadism at the Ecole Nationale Supérieure d’Architecture de Nantes. The theme of this year student-organized Archiculture festival was nomadism:
La huitième édition d’Archiculture, festival des étudiants de l’ensa Nantes, a cette année pour thème “le nomadisme”. Dans ce cadre, deux conférenciers, Yasmine Abbas et Marcello Frediani, sont invités à venir présenter leurs réflexions sur ce phénomème, en amont et pour nourrir un workshop qui se déroulera pendant le festival, du 17 au 22 mai.
I explained how the need for anchoring to spaces is the greatest lesson I learned from investigating mobility and digital culture and space should respond accordingly.
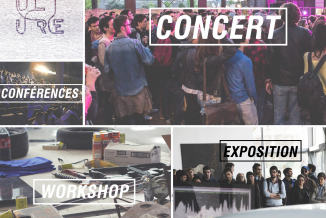
Generative Mapping Workshop, Kyoto Seika University, Japan
Got selected to conduct, as visiting professor, an architecture workshop at Kyoto Seika University in Japan. Thank you to Prof. Takayuki Suzuki and the entire team at Kyoto Seika University for the warm welcoming.
The workshop aimed at exploring the architectural process by investigating generating and parameterizing ambiances through mapping mobile and sensory data. An ambiance results from the physical features, sensory data (humidity, smell, etc.) and the movement of people within (with different backgrounds and moods) space.
On a sunny day of early October, students conducted their observations in the Kyoto Station designed by famous architect Hiroshi Hara (1997).
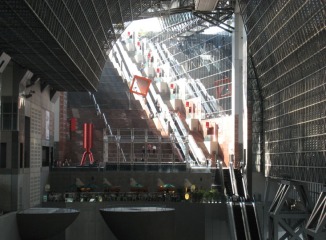
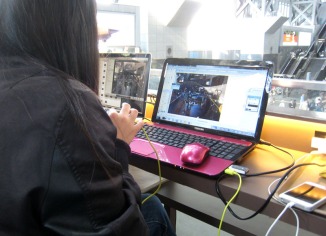
Teams observed for example that people waiting for others chose particular spots in the station, against a wall, nearby a column, protected from the wind as shown on the map below, which reveals the architecture without showing it (Map recorded by Maho Okada, Libai, Daiki Yanagihara and ESA exchange student Juliette Champêtre).

Others recorded movement in space and the “ballet” of people going around obstacles and created an animation – maps are dynamic! On the bottom right of the picture below, what looks like a wool ball represents the space taken by an individual waiting for someone.
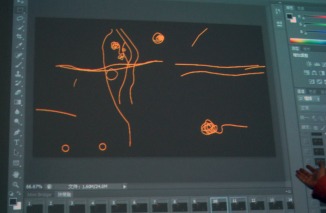
These observations led to ambiance-based architectural parameters (“architectural attractors” for example) that students could use to generate/parameterize new ambiances expressed through study models.

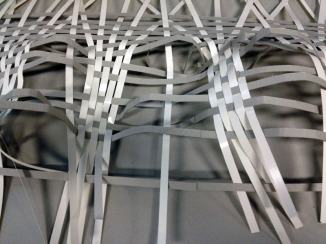
Pierre Huyghe’s magical milieu
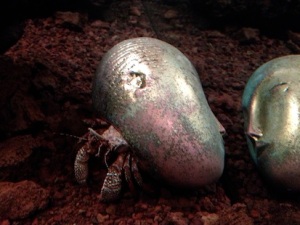
Pierre Huyghe, Zoodram 4, 2011 (d’après La Muse endormie de Constantin Brancusi, 1910). Collection Ishikawa, Okayama, Japon.
The first time I went to the retrospective exhibition of the work of French artist Pierre Huyghe at the Pompidou Center, a doorkeeper/butler asked for my name. Too surprised to decide if I should or not answer, I gave in… to then hear him announce “Yasmine” in a very loud voice. Nearby visitors looked at me smiling. I thought that the next time I’d go, I’ll say: “nobody” – the next time around though, the persona had disappeared.
Announced like a courtesan entering Versailles’ Hall of Mirror, I got identified in the social theater orchestrated by an invisible puppeteer. I became Jane in a media forest (1) where everything, work of art, props or people, actants and hypertexts, created a space as fluid as water in a fishtank. From a particular angle, for a suspended moment, I saw the mirrored image of the muse of Brancusi’s double, home to a hermit crab, who seemed to be gazing out, reflecting on her fate (See picture above). The curious hybrid shifted slowly, so I went, guided by a change in temperature. The meteorological architecture of the exhibit enables what architect Philippe Rahm calls a “geographical détournement” (Rahm, 2001). Transported elsewhere, beyond the surface of the ice-skating rink where a female dancer was shuffling the air, an electronic sound echoed that of cash registers. It must have been the ice-cold air temperature, with the entertaining tile-matching neon lights fixed to the ceiling, and kids interacting with the connected gaming device. I felt I had moved from Versailles to a supermarket.
Invited in Pierre Huyghe’s magical milieu (von Uexküll, 1934/new edition 2010) I experienced contemporary space which is, as described in Ito’s seminal essay (Ito, 2011), comparable to a media suit, fluid as water (when at room temperature) and connecting.
(1) After Toyo Ito’s essay: “Tarzans in a Media Forest”
Architecture météorologique
Travailler sur le vide, sur l’air et ses mouvements, sur les phénomènes de conduction, de transpiration, de convection comme autant de conditions météorologiques transitoires comme nouveaux paradigmes de l’architecture contemporaine. Passer de la composition thermique, de la pensée structurelle à la pensée climatique, de la pensée narrative à la pensée météorologique. Composition du renouvellement horaire de l’air, plan des taux d’humidité relative, convection habitable, design thermique, tracé des mouvements d’air, des pressions et des dépressions, stratification des températures, sont les nouveaux modes de composition architecturale desquels on révèle ensuite les potentialités programmatiques, plastiques et sensuelles. L’espace, vide et abstrait jusqu’à présent, se matérialise en une atmosphère électromagnétique, chimique, sensorielle, dans laquelle nous sommes immergés et que nous composons en retour en y habitant, par la respiration, la transpiration, le rayonnement thermique de notre corps, notre activité physique, hormonale, selon nos déplacement et notre habillement. Entre l’infiniment petit du biologique et l’infiniment grand du météorologique, l’architecture doit construire des échanges sensuels entre le corps et l’espace, les sens, la peau, la respiration et le climat, la température, les variations d’humidité et de lumière.
Philippe Rahm, Architecture météorologique (Archibooks, 2003) : pp. 8-9
L’origine même de l’architecture relève de distortions géographiques et temporelles : la mission première de l’architecture est de créer des poches climatiques printanières, de dérégler localement les climats naturels pour les rendre habitables : créer de l’ombre en plein soleil, des lieux sans pluie ni vent, plus chauds ou plus secs, plus lumineux ou plus sombres. N’importe où et n’importe quand, l’architecture transforme l’espace naturel irraisonné et brutal, en un climat idéal confortable, autour d’un 21C. Géographiquement, la technique du chauffage des maisons en hiver est un mode de déplacement spatial immobile. […] Avec la modernité, ce phénomène de distorsions géographiques et temporelles a pris une ampleur globale. Les villes sont aujourd’hui des environnements artificiels où est brouillée l’ancienne concordance de temps entre les cycles astronomiques jour-nuit avec les cycles physiologiques éveil-sommeil et les rythmes d’activités travail-repos. L’éclairage artificiel des villes et des maisons relève d’un détournement géographique.
Idem : pp. 56-57
1954 Robots Are Here
Yesterday I have invited Anne Chaise to present her work on Technologies And The Future As Represented By The Feminine Press From 1945 to 1968 during the Technologies, Architecture, urbanism course that I teach at l’ESA. Not only Anne is a pearl, but she is also a mine of information and the awesome librarian in chief at school.
Anne had gone through 1200 ELLE and 196 Marie-Claire back issues to find out that in these times, the magazine, which was already a strong medium of advertizing, had the goal of transforming the mentalities, to reconcile people with progress and science (invented/used during war time), eyes focused on the USA where technologies of the temporary, prefabrication, and standardization was being developed. I spoke already about how Buckminster Fuller envisaged post-war housing, free from infrastructure so people could pack and leave easily in case of war. That was the mindset.
ELLE and Marie-Claire had for mission to educate the good “manager” of the house (the word share the same root with the word “ménagère” in french) – the woman who had to be “clean, economical, efficient, ingenious, managing her own budget,” etc. Anne found that 31% of the magazine related to home improvement, the Salon Des Arts Ménagers, individual housing, préfabrication, mobility and flexibility (even featuring the work of Buckminster Fuller!). ELLE was participating (they had a stand) to the Salon Des Arts Ménagers as the magazine was at that time selling prefabricated houses designed by then young (and promising) architects such as Ionel Schein and Claude Parent. ELLE was also touring France with a mobile home to sell this new way of living.
In the ELLE issue 435 of 1954, the magazine shows a table summarizing how “authors of science-fiction, philosophers, scientists, visionaries or even imaginative individuals announce with a charming precision” the “everyday life of tomorrow’s man”. What was thought to arrive in 2500 has almost all already happened:
Here below are a couple of picture of Anne Chaise showing her preparation work with the time line in relation to the articles of interest she found:
DANT
Technologies, Architecture, Urbanisme

Technologies, Architecture, Urbanisme course at l’ESA. Students enrolled in semester 4. Nuit & Exposition Spéciale June 19, 2012. Find the summary of the course and a digest of students’ work on ISSUU.



C4C: TEACHING / LEARNING ECOLOGIES
TEACHING / LEARNING ECOLOGIES: Spaces and Politics of Education
DEADLINE for (abstract + short bibliography + short biography) = September 20, 2012
Publisher: Cambridge Scholars Publishing – Post-intercultural Communication and Education series.
EDITORS –
Fred Dervin, University of Helsinki, Finland, multicultural education
Yasmine Abbas, Research Associate ENSA Paris-La-Villette, GERPHAU LAVUE 7218; Research Associate University of Geneva, Institute of Environmental Sciences – Globalization, Urban Planning, Governance
It is the intention of this volume to tell a narrative about what makes successful learning/teaching ecologies and thus education effectiveness. In the contexts of compulsory education, higher education, further education and lifelong learning, the design of spaces and the built environment matter as much as the politics of education. As such spaces and buildings do have social, political and educational functions, which cannot be ignored: they are never impartial. With the increase in online education, learning ecology becomes even more complex. What key aspects should actors involved in education (not) take into account?
Links of interest:
The best school in the world (Finland)
The whole city as a classroom (Japan)
Mobile school (Africa)
The open classroom (UK)

